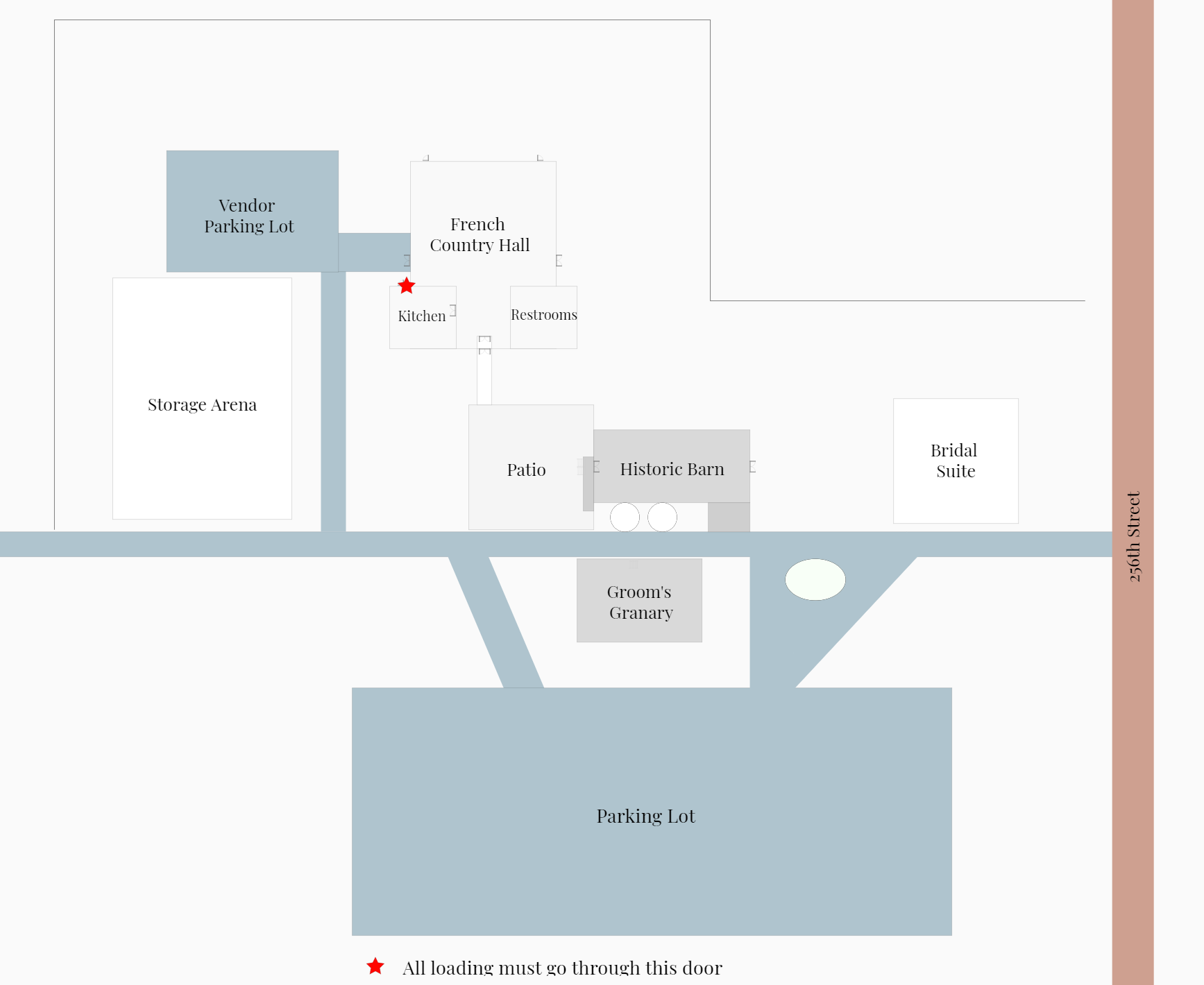Sample Layout
Below is a sample layout to give you a feel for what dinner would look like in the French Country Hall with roughly 200 people. We will create a personalized layout for you at your layout meeting, typically one month before your event.
Tables seat between 8-10 people comfortably. In order to determine an estimated number of tables you will need, subtract your head table count from your total guest count. Then divide that number by 10.
Property Map
Sending your vendors a map of the property can help them get a lay of the land before they arrive!
Please note: ALL loading must go through the Kitchen Loading Door. The front and side doors are visible to guests and in order to keep the venue in pristine condition and prevent dents and scratches, we require loading to be done through the Kitchen.


